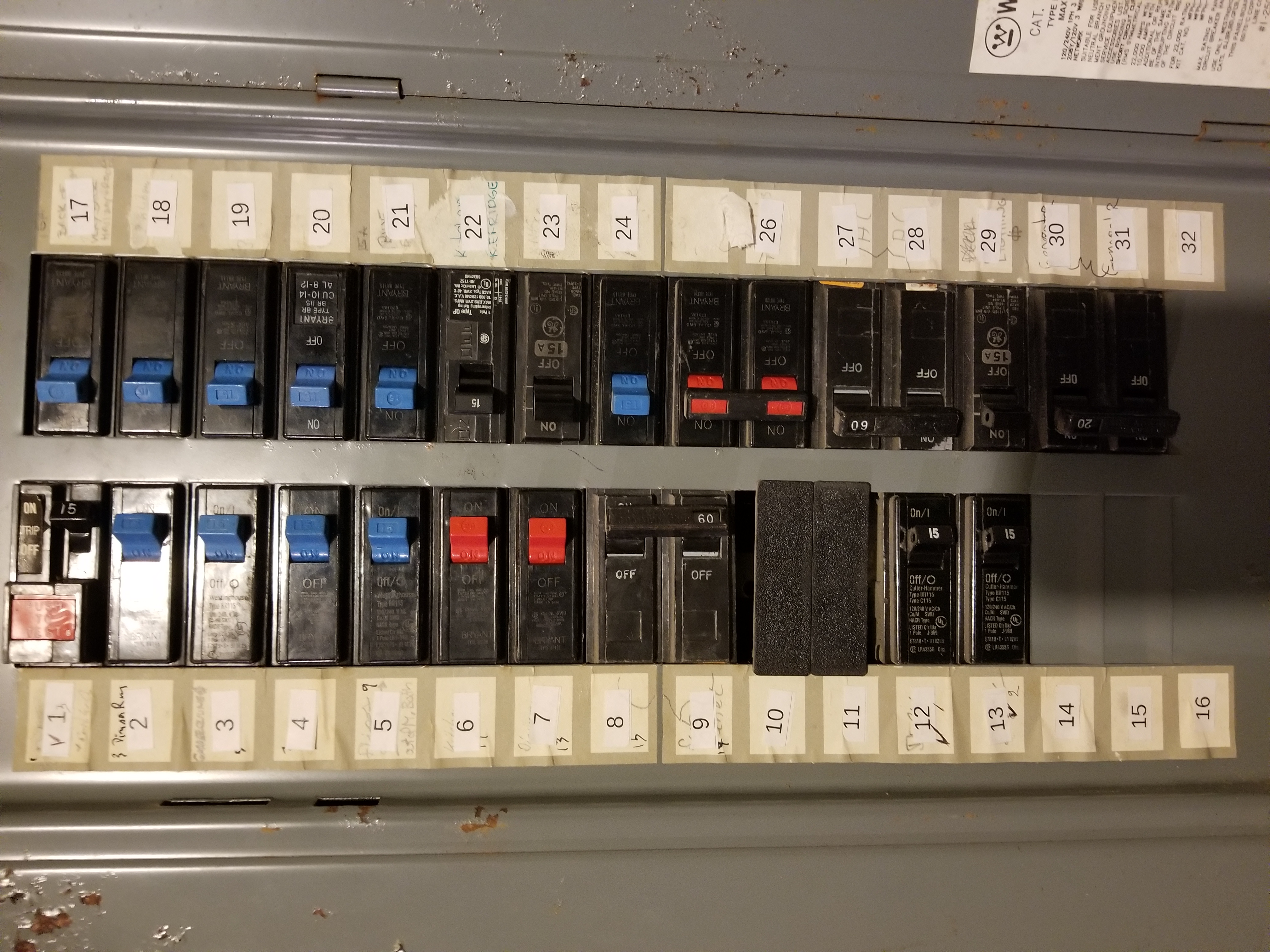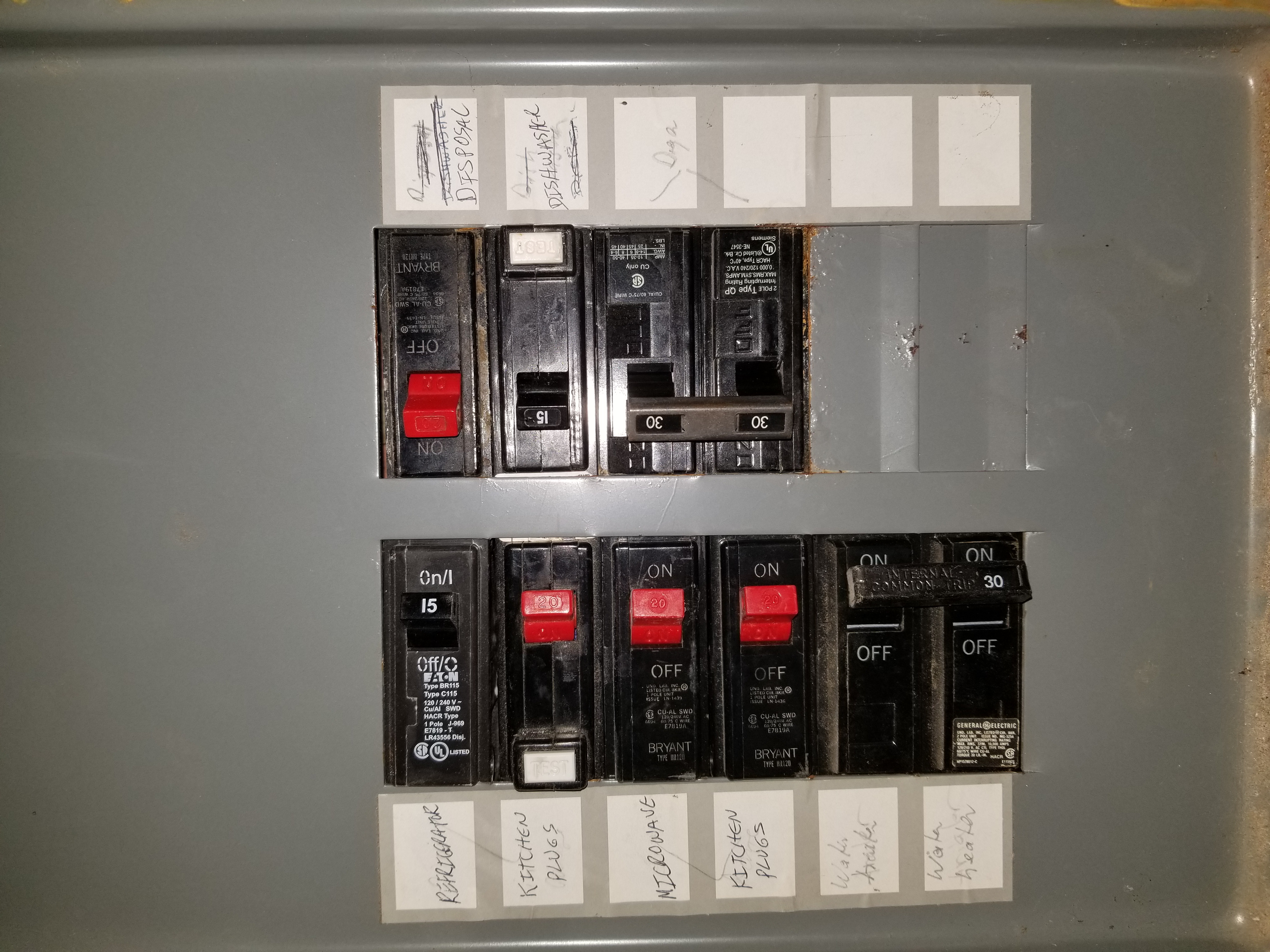Difference between revisions of "Letterman Wiring"
| (28 intermediate revisions by the same user not shown) | |||
| Line 1: | Line 1: | ||
| − | + | Old numbering in square brackets | |
| − | + | 21 [1]- "GFI Lights", smoke detectors, main panel adjacent outlet, crawlspace | |
| − | + | 9 [2] - powder room, dining rm overhead (no outlets), kitchen lights+fan, mud room lights | |
| − | + | 19 [3] - Garage ceiling, front foyer light, veranda lights | |
| + | * Master BR outlets 2-6, Bathroom | ||
| + | * Also leftmost switch by side of front door but load unidentified | ||
| − | + | 24 [4] - furnace rm lights, basement stairs, FR1, LR1,2, Hall 1, Entry 1 | |
| − | 6 | + | 17 [5] - rear bathrm, exercise rm, hall light |
| + | * LR3,5,6,7 | ||
| + | * ER1 | ||
| + | * Family Room 4 | ||
| − | + | 13 [6] - kitchen, basement outlet near water heater, wine fridge+outlet in dining rm | |
| − | + | 23 [7] - outlet opposite foot of basement stairs (OCS), dining rm, kitchen | |
| − | + | [8+9] Subpanel | |
| − | + | 10 Blank | |
| − | + | 11 Blank | |
| − | + | [12+13] Deck (formerly) - OFF | |
| − | + | 14 Blank | |
| − | + | 15 Blank | |
| − | + | 16 Blank | |
| − | + | 16 [17] - Den + back of upper BR2 (rear of hall side + hall side of rear) + 2 rear upper hall lights | |
| − | + | 18 [18] mud room door+basement storage rm (?), main floor hall light (adj. family room)--but as of 2020-08-25, *not* the mud room | |
| + | * Family Rm 2,3, Overhead | ||
| − | + | 14 [19] - main floor bedroom, entertainment ctr outlet | |
| + | * LBR1,2,3 | ||
| + | * LBR Closet fixture | ||
| + | * LR4 | ||
| + | * ER2,3,4,5 | ||
| − | + | [20] - ? - OFF | |
| − | + | 20 [21] master br OH + outlet 6 + uppr BR2 + 1st light upstairs hall + Upstairs hall outlets 2 & 3 | |
| + | * Two other three-way switches at top and bottom of stairs (other than hall light 1) are on one of circuits 12-13-20-23. Load unidentified, possibly whole-house fan. | ||
| − | 30+31 "Generator" | + | [22] - kitchen fridge? |
| + | |||
| + | 13 [23] - Outlet to left of water heater - "Xmas lights" | ||
| + | |||
| + | 11 [24] HVAC Blower | ||
| + | |||
| + | [25+26] 240V upstairs (den?) | ||
| + | |||
| + | [27+28] AC | ||
| + | |||
| + | [29] "Outside lighting" - OFF | ||
| + | |||
| + | [30+31] "Generator" | ||
| + | |||
| + | [[File:20180623_LettermanMainPanel.jpg|left|thumb|600px|upright]] | ||
| + | [[File:20180623_LettermanSubPanel.jpg|left|thumb|600px|upright]] | ||
| + | |||
| + | *Rear bathroom wall fixture wiring | ||
| + | ** Plain Molex--switch | ||
| + | ** Taped Molex--GFCI outlet | ||
| + | ** Sheathed--Power | ||
Latest revision as of 20:50, 16 December 2023
Old numbering in square brackets
21 [1]- "GFI Lights", smoke detectors, main panel adjacent outlet, crawlspace
9 [2] - powder room, dining rm overhead (no outlets), kitchen lights+fan, mud room lights
19 [3] - Garage ceiling, front foyer light, veranda lights
- Master BR outlets 2-6, Bathroom
- Also leftmost switch by side of front door but load unidentified
24 [4] - furnace rm lights, basement stairs, FR1, LR1,2, Hall 1, Entry 1
17 [5] - rear bathrm, exercise rm, hall light
- LR3,5,6,7
- ER1
- Family Room 4
13 [6] - kitchen, basement outlet near water heater, wine fridge+outlet in dining rm
23 [7] - outlet opposite foot of basement stairs (OCS), dining rm, kitchen
[8+9] Subpanel
10 Blank
11 Blank
[12+13] Deck (formerly) - OFF
14 Blank
15 Blank
16 Blank
16 [17] - Den + back of upper BR2 (rear of hall side + hall side of rear) + 2 rear upper hall lights
18 [18] mud room door+basement storage rm (?), main floor hall light (adj. family room)--but as of 2020-08-25, *not* the mud room
- Family Rm 2,3, Overhead
14 [19] - main floor bedroom, entertainment ctr outlet
- LBR1,2,3
- LBR Closet fixture
- LR4
- ER2,3,4,5
[20] - ? - OFF
20 [21] master br OH + outlet 6 + uppr BR2 + 1st light upstairs hall + Upstairs hall outlets 2 & 3
- Two other three-way switches at top and bottom of stairs (other than hall light 1) are on one of circuits 12-13-20-23. Load unidentified, possibly whole-house fan.
[22] - kitchen fridge?
13 [23] - Outlet to left of water heater - "Xmas lights"
11 [24] HVAC Blower
[25+26] 240V upstairs (den?)
[27+28] AC
[29] "Outside lighting" - OFF
[30+31] "Generator"
- Rear bathroom wall fixture wiring
- Plain Molex--switch
- Taped Molex--GFCI outlet
- Sheathed--Power

